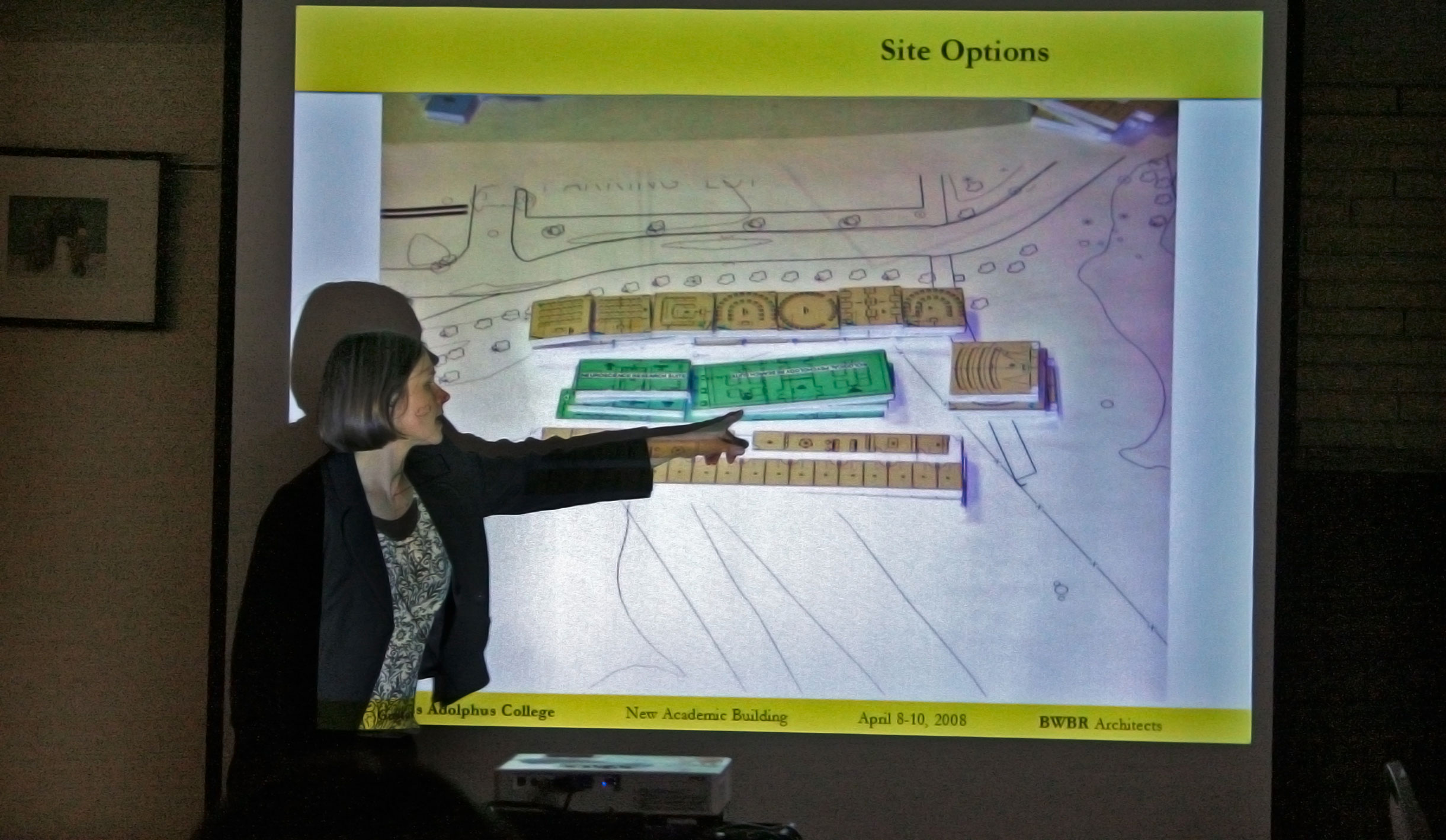
A new academic building is coming to Gustavus. The college has hired BWBR Architects in Saint Paul to design a new building to house the History, Economics and Management, Sociology and Anthropology, Psychology and Communication Studies departments. BWBR has been involved in the design of a number of buildings on campus, including Olin and the renovation of Nobel.
“When Old Main was completed a couple years ago, SSC clearly became the worst academic facility we have,” said Director of the Physical Plant Warren Wunderlich. “It’s been an awkward building since it was converted from a library. [We] need bigger and better classrooms. It’s time to improve our facilities.”
“As far as other buildings on campus, the rooms [in the SSC] are smaller and more prison-like,” said Junior Theatre Major Ron Giroux. “I don’t want to go to prison at eight in the morning.”
The new academic building will be placed west of the Folke Bernadotte Memorial Library, where the old football field is currently located.
“It’s really important to have a master plan and know that we’re not just plopping a building down,” said BWBR architect John Strachota. “There’s a lot going into site selection.”
In fact, BWBR architects spent time interviewing members of each department that will be placed in the new building. The idea behind the interviews was to review the “big picture” of how the building will be put together.
“I think one of the guiding principles behind the building is to create a new learning community,” said Strachota. “[The new building should be] a place where students would like to be in. There is a concerted effort to get students to want to linger in the building because it’s comfortable, friendly and inviting. We’re really hoping to create that environment there.”
Giroux is also excited about the new building. “The Theatre and Dance department wants to use [the current Communication Studies space] for extra rehearsal space,” said Giroux. He said that by adding a new building, there would be more classroom, office and rehearsal space for the Theatre and Dance department in the future.
Wunderlich estimated the overall cost to be around 20 million dollars for the building to be completed in 2010, but according to Strachota, the budget is only preliminary at this point. A lot of this has to do with the economy and availability of construction materials. “It’s going to be tough with the economy and major donors,” said Strachota. “A project of this size takes almost half a year to plan and a year to build. Generally, it’s better if you don’t compress the schedules too heavily.”
Gustavus held a sustainability workshop on Tuesday to discuss sustainability as well as the environmental friendliness of the new building. According to Strachota, the college has made a commitment to make the building LEED certifiable, a government rating system for “green” buildings.
“It takes a lot of expertise to plan a building,” said Strachota. “The goal will be to work collaboratively.”
Once the new building is completed, the college hopes to renovate the current SSC. “Hopefully in the future we’ll be able to renovate SSC in a more congenial way than the previous renovation,” said Wunderlich.
Photo by: Alex Stassen