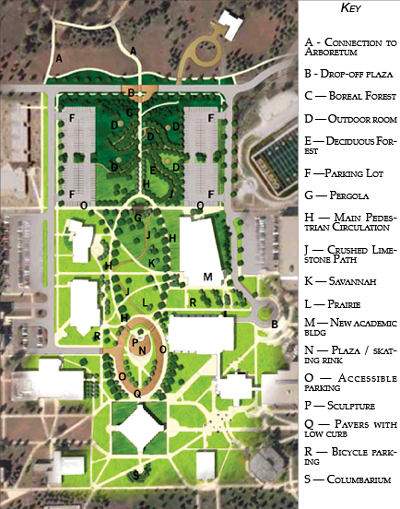
Gustavus’s plan to renovate the area to the west of the Chapel into a new “West Mall” has made significant progress over the past few months. The project, which has been in conceptual discussion for the past five to six years, has begun to solidify with the creation of a design for construction. The group of Gustavus representatives planning the project, made up of various employees, was presented with two prospective designs by the landscape architecture company Perkins and Will. The plans were considered in small group discussions and presented to the Gusatvus public in multiple sessions at the end of fall semester.
“The general impression was that this was an incredibly worthwhile review session,” Director of Physical Plant Warren Wunderlich said. “For the architects … it was just to get two different ideas on paper so that people could respond to them,” Wunderlich said.
After the public sessions and subsequent meetings with Gustavus officials, the plan titled “Ellipse and Formal Frames” was approved by the Board of Trustees to guide the project as it moves to its next stage. The design can be seen in the accompanying picture.
“I think either plan would have been good,” Director of Residential Life Charlie Strey said. “[The plan chosen] will be very beautiful and very functional.”
The choice of a design for the West Mall project incorporated a great amount of thought and discussion from many people on campus. The project has been seen as a possibility since Olin Hall was built in 1991, and has been in serious conversation since the construction of the new Hollingsworth Field in 2007.
With the current addition of the new academic building, the area that will become the West Mall has started to draw more attention and foot traffic. The choice to renovate the mall led to the design of two potential plans by landscape architects, one of which has now been chosen as the basis for the final design phase. The new plan was chosen because it seemed to be the most representative of a college campus, and it specifically fit Gustavus’s existing identity.
“There was a sense that this [design] had more of an organization that reflected a college campus,” Wunderlich said.
The Arboretum is unique to Gustavus, and the new West Mall plan complements this characteristic and acts as a transition to its landscape if one were to walk from the Chapel to the Arboretum.
Having chosen a design for the renovation, the project has become more tangible, and the Gustavus community can begin to see what the renovation will entail. The dominant theme is the transition of native Minnesota landscapes beginning west of the plaza and continuing into the Arboretum at the far west end of the mall. The mall will begin with a prairie setting and move into an oak savannah, both of which will have crushed limestone paths running through them. These areas will be surrounded by an ellipse-shaped sidewalk and a line of trees that will provide an enclosed area feeling.
Beyond the prairie and savannah areas, the mall will continue to stretch out between Southwest Hall and Hollingsworth field. This area will be slightly denser and will focus on the themes of deciduous forest and boreal forest. The parking lots that currently occupy this space will be shifted to the north and south of the mall, and the mall will end at Campus Drive, creating an easy transition to the arboretum.
The renovation will create opportunities for the addition of some new outdoor features for the campus. The plaza that will be next to the chapel will feature an amphitheater, which will be lowered into the ground. This will provide some bench seating, and potentially allow the area to be flooded in the winter for a skating rink.
“One of the things about the plaza that has gotten maybe the most attention is the idea that it could be flooded in the winter. It resonated with people … and it’s actually collected a lot of steam,” Wunderlich said. “Just like the expression of the plantings is reflecting Minnesota, the college for five months of the nine of the [academic] year is cold; the ice sheet helps recognize that it’s part of our lifestyle here … not unlike palm trees on a mall in Florida.”
During warm weather, the amphitheater could be used for presentations or performances by Student Affairs or other student organizations.
“People in the [info sessions], Student Affairs particularly, were saying that this has all kinds of potential for things that happen on the Eckman Mall now, or the John’s Family Courtyard, perhaps in a bigger way with some structured seating,” Wunderlich said.
From this point, the project will move forward quickly. The designers are refining the plan that was chosen and are scheduled to return for further meetings in late March. On the current schedule, construction on the new West Mall will begin shortly after the spring semester concludes. The completion of the project and dedication is anticipated to be in October 2012 at the conclusion of the college’s sesquicentennial.